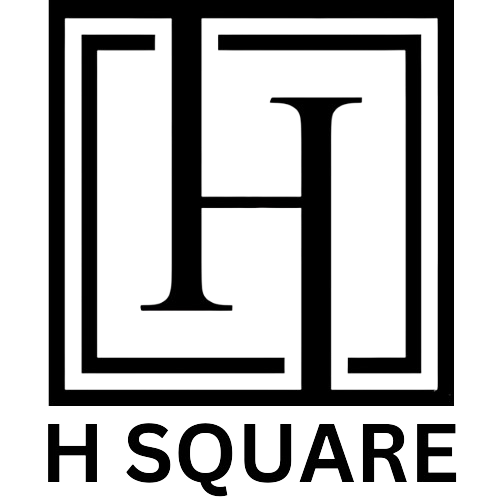Ferko Line Residence
Located in Kagithane, Istanbul, this project is designed to meet the needs of the business world
Starts at
443,000.00 USD
Discounts 15%
Location
Kâğıthane
Payment Method
Cash
Hand Over Date
Ready
Tapu Type
Ownership
Real Estate Information
The project is located in the Kagithane district on the European side of Istanbul, and it is one of the fastest growing and improving areas in the recent period due to the reconstruction projects that the region is witnessing. The project takes attention with its technological infrastructure, architectural aspects and central location. The project is designed and built to meet the needs of the business world.
The project was built on a land area of 20,400 square meters, and it consists of only one building with a height of 11 floors. The project provides 119 apartments with options ranging from 1 + 1 to 3 + 1, with areas ranging from 81 to 329 square meters. The project also contains 38 shops that provide the needs of the population.
This project is designed to give you a sense of living in a small city, besides that, the project is located on a street that contains business complexes and commercial units that contain world-famous brands, which will increase your life standards. On the tenth floor, there is a private terrace and in it there are workplaces and areas for serving coffee and tea which provide a pleasant environment. Outdoor cinema, outdoor yoga and sports areas, suitable resting places, barbecues, fireplace corners and indoor/outdoor lounge areas are designed for you and your family to have fun times. Moreover, the project also has 24/7 security, fitness center, car wash, guest parking, indoor and outdoor parking options.
Location
School
10 min
Mall
9 min
Subway
10 min
Playground
2 min
University
13 min
Green Area
2 min
Restaurent
1 min
Café
1 min
Bus Station
5 min
Mosque
5 min
Airport
30 min
Main Street
6 min
Why this
- Kathane, which has become the increasing value of Istanbul with the projects and investments that have been implemented recently, is developing and becoming valuable every day. It has become one of the indispensable points in Istanbul as its location provides direct and fast access to the most important elements of daily, social and commercial life in Istanbul through the arteries Main.
- The project developed by Ferko Insaat offers you a lifestyle where luxury and quality meet. Smart home systems and carefully designed storage rooms for residences will make your life easier. With a ceiling height of 2.8 meters and wide windows, the project clearly promises ample living space.
- You will be in the city center while choosing your apartment in this project as it is located on Cendere Street in Kagithane. The project is within walking distance to a metro station which will have a link to the soon-to-open Kagithane metro station and the M11 Istanbul Airport metro route which will definitely increase the investment potential of the project.
Services
- Smart Home
- Security
- Sauna
- Security Cameras
- Playground
- Autopark
- Gym
- Turkish Bath
- Reception
Area Details
Population
448,025
Male Sex Ratio
48%
Female Sex Ratio
52%
Class
A
Price Change
1 Year
228%
3 Years
380%
5 Years
500%
| Number of Blocks | 1 |
| Number of Apartment | 119 |
| Number of Floors | 11 |
| Area | 29,962 m2 |
| View | City |
| KDV | 1% |
| Tapu Fees | 2% |
| Tapu Type | Ownership |
| Turkish Nationality | Yes |











